The Ohio State University, Second-Year Design Charette, DESIGN 3151 (SP21)
Group Project: Julia Spencer, Calvin Dolatowski, Madyson Webb
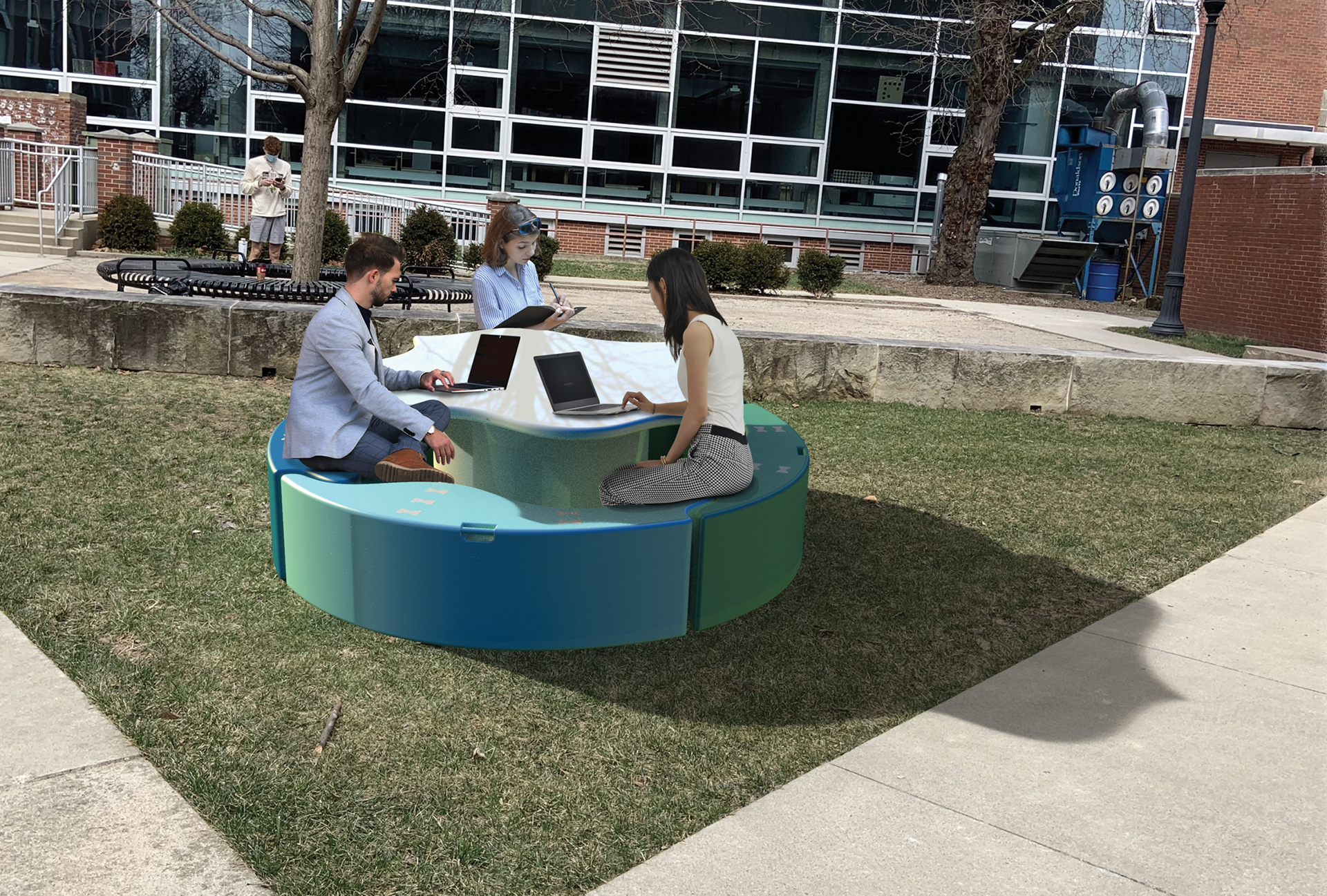
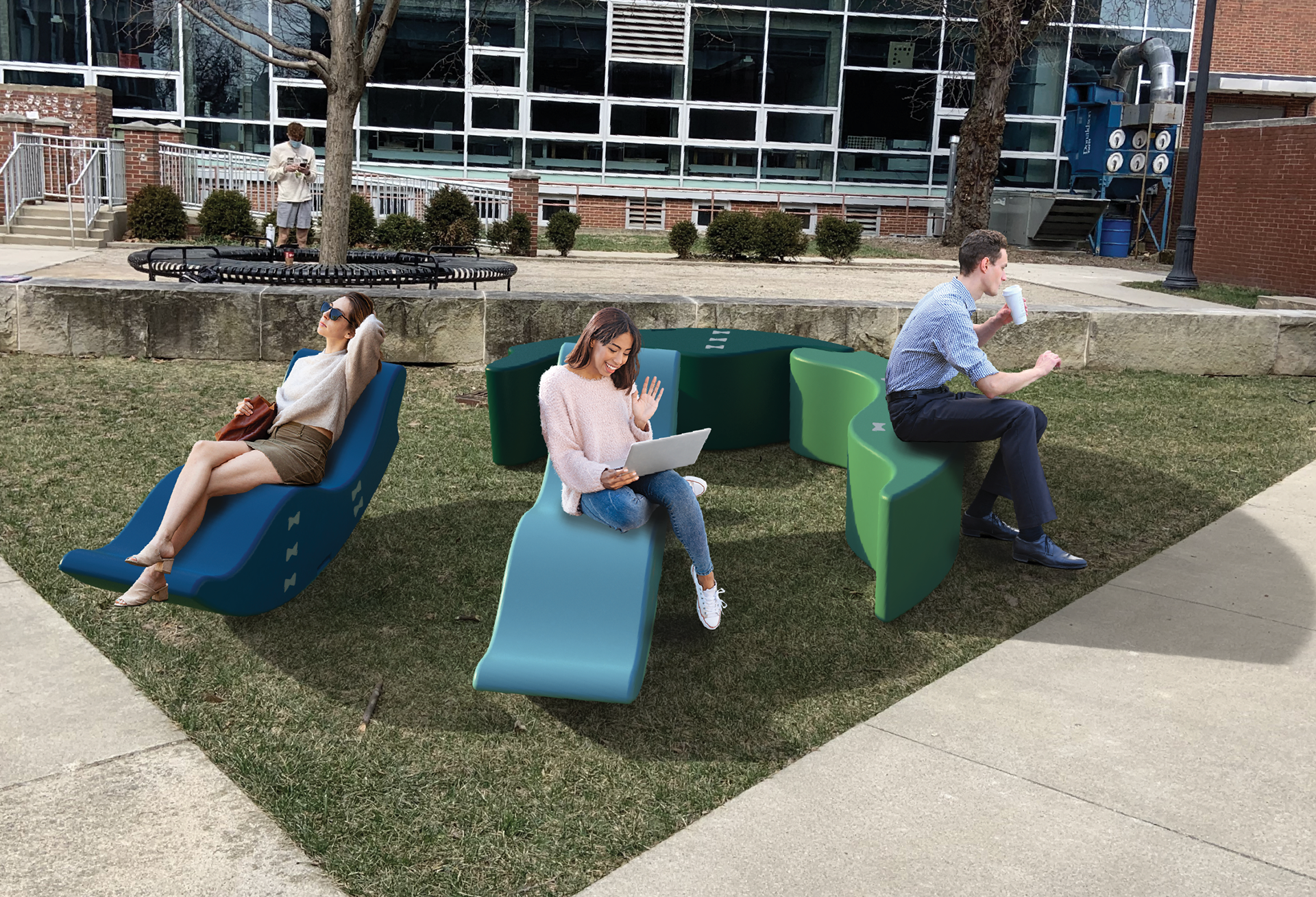
DESIGN CHALLENGE: Design furniture that fits into Hopkins and Hayes courtyard with certain physical (location, stakeholders, & temporality) and material constraints to large 3D-scale printing, rope, and common lumber cut at 90° or 45° angles.
PROJECT DESCRIPTION
The Charette encourages and challenges us to think about how the Hayes & Hopkins courtyard can be reorganized and elevated to serve as a place of gathering for students, faculty, and staff within the university communities. After conducting field research in space and ideating, we were tasked to construct and develop a parklet concept through high fidelity sketching, Keyshot renderings, Cura, Solidworks, etc. and present our idea through a poster and presentation. The project allowed for no design feedback from our professors to allow us to explore, become confident and establish a relationship with real-world design.
PROJECT INSTRUCTORS
Dr. Sébastien Proulx
William Nickley
Dr. Hazal Gümüş Çiftçi
Danny Sosa
Kimberly Gibson
Stephanie Owens
Sean Svendsen
DESIGN PROCESS
SPACE Analysis
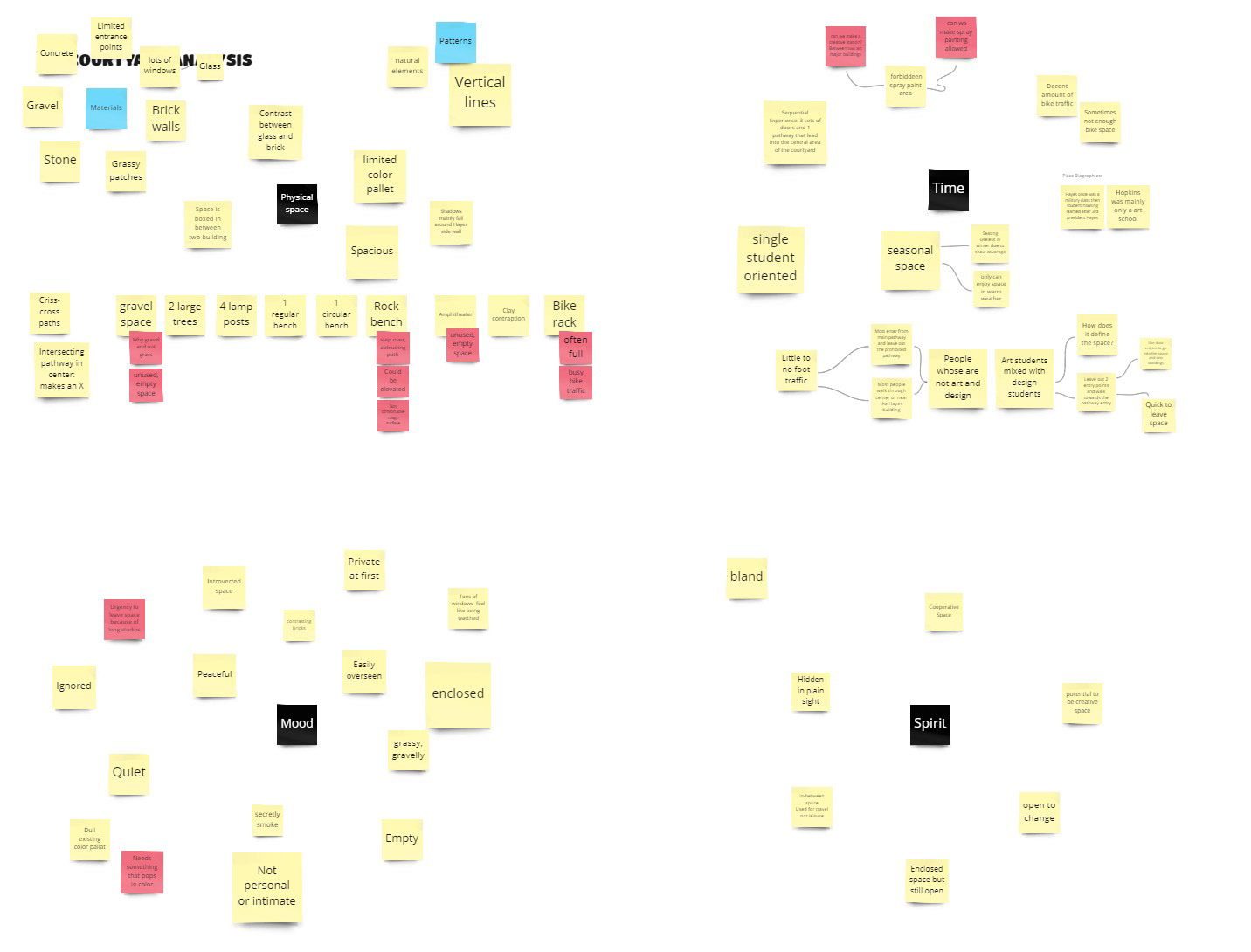
Physical, Time, Mood, Spirit Space Analysis

Overview of concept in the space
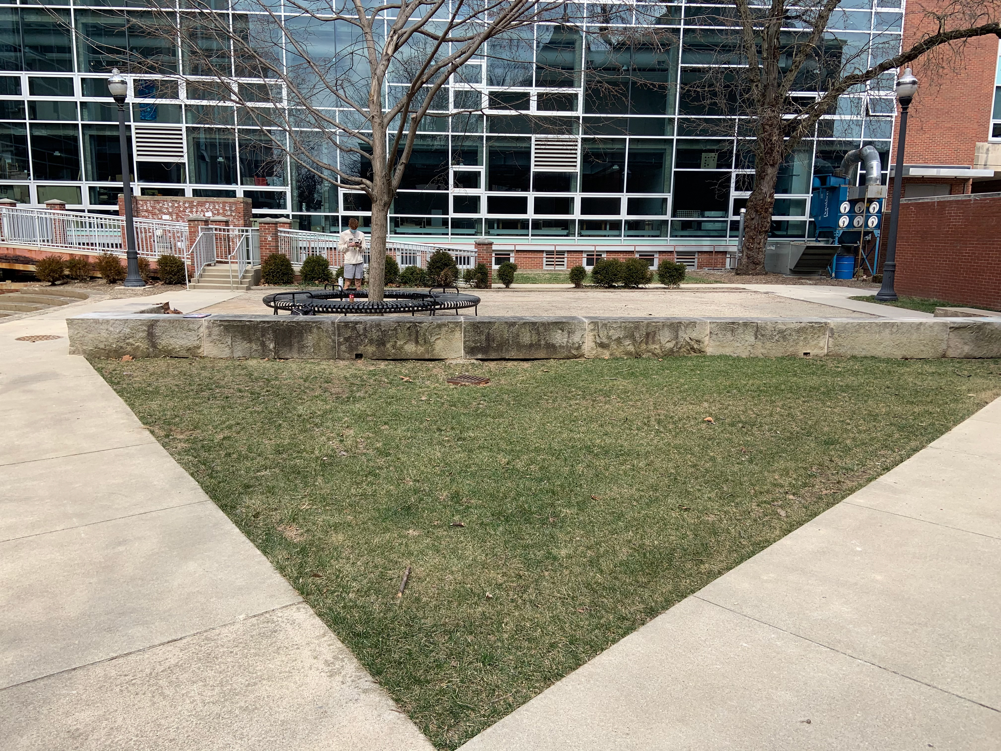
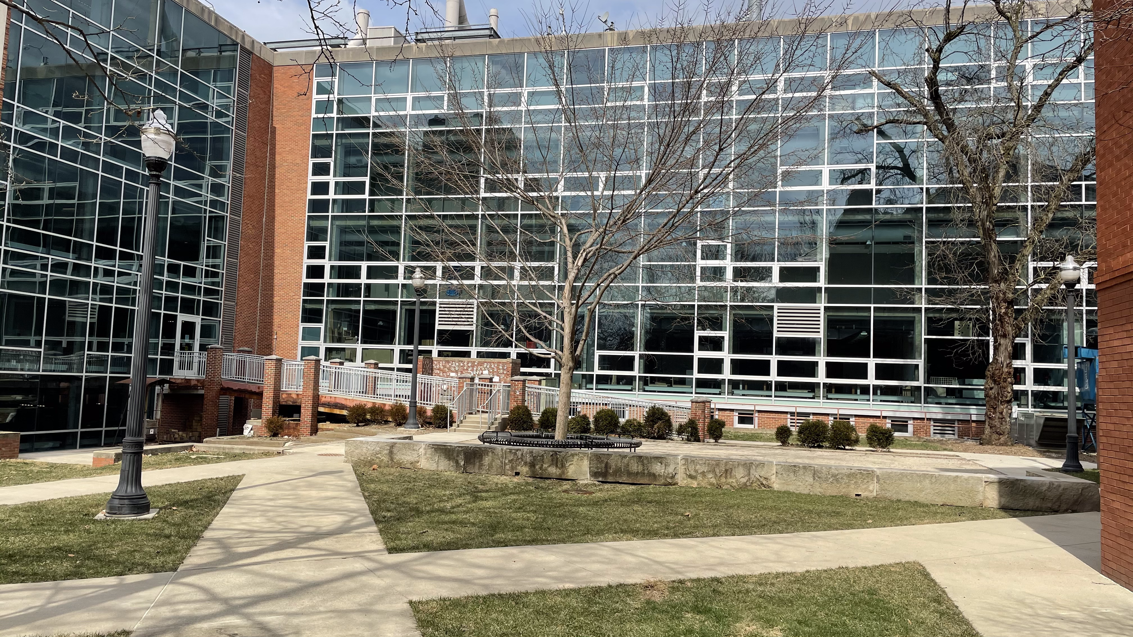
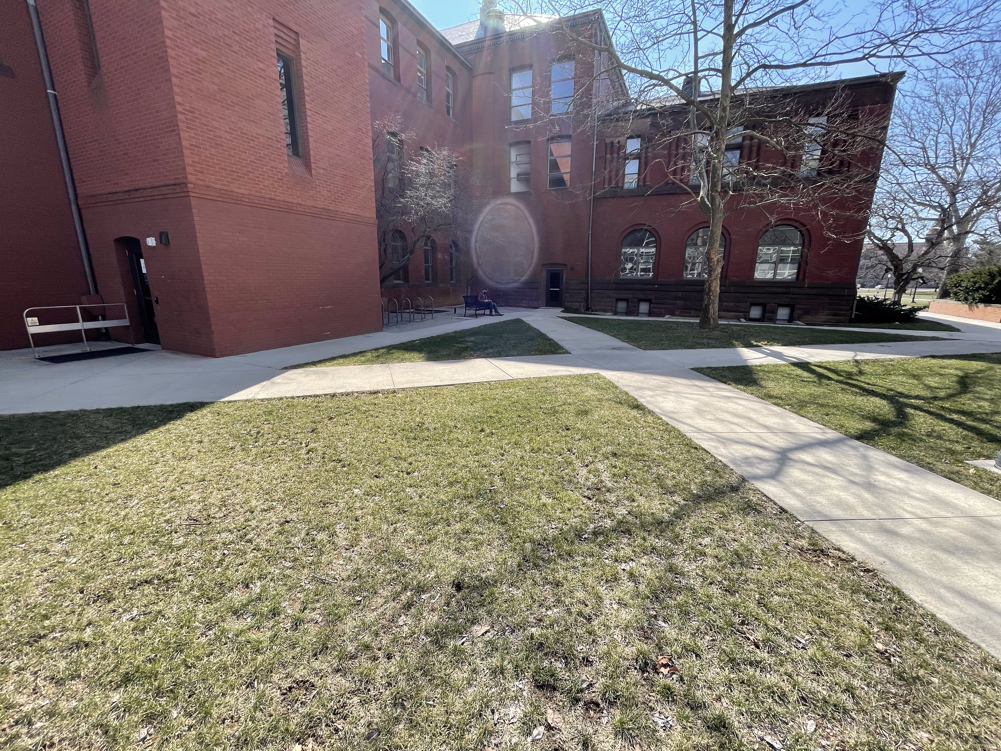
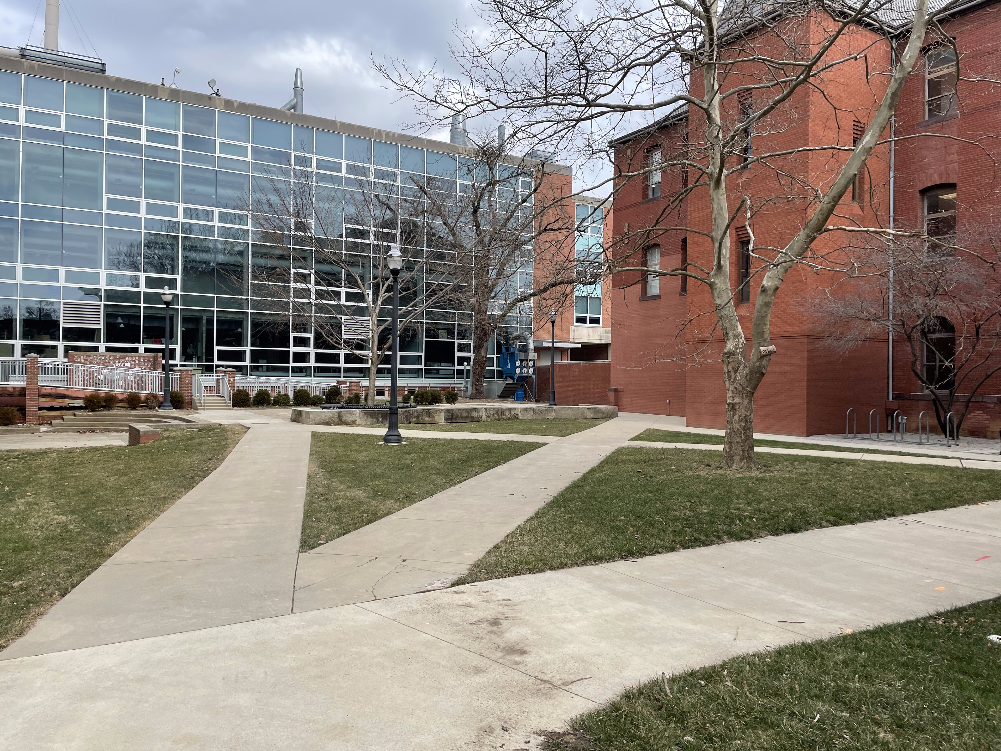
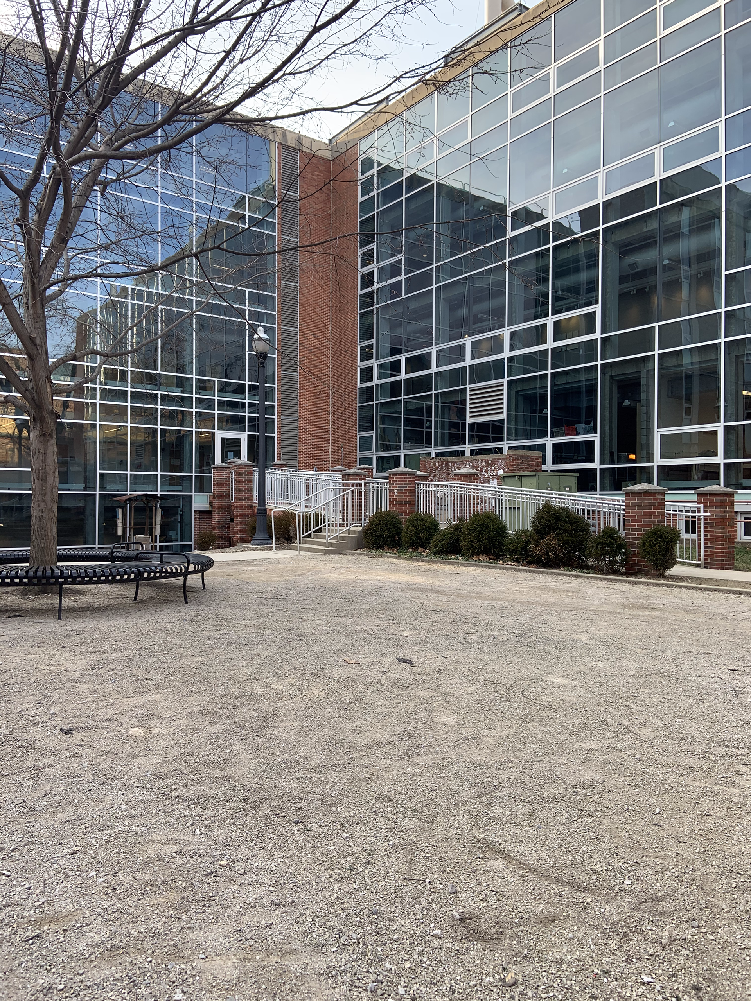
Helpful in learning and engaging in the environment of the space on a more personal level. Allowed my team to find natural elements, interesting locations, and human behavior traits and emotions in the space.
Sketching
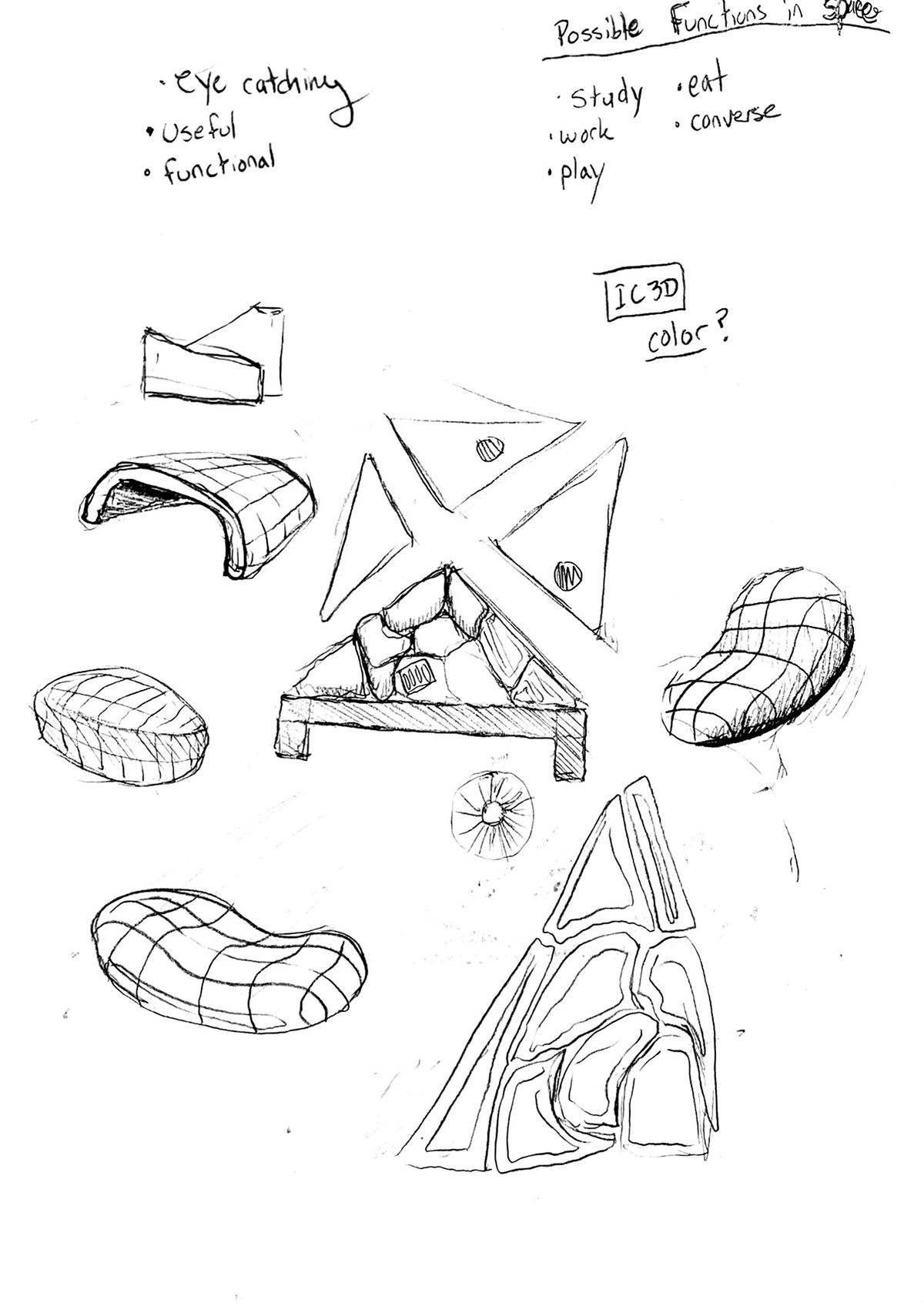
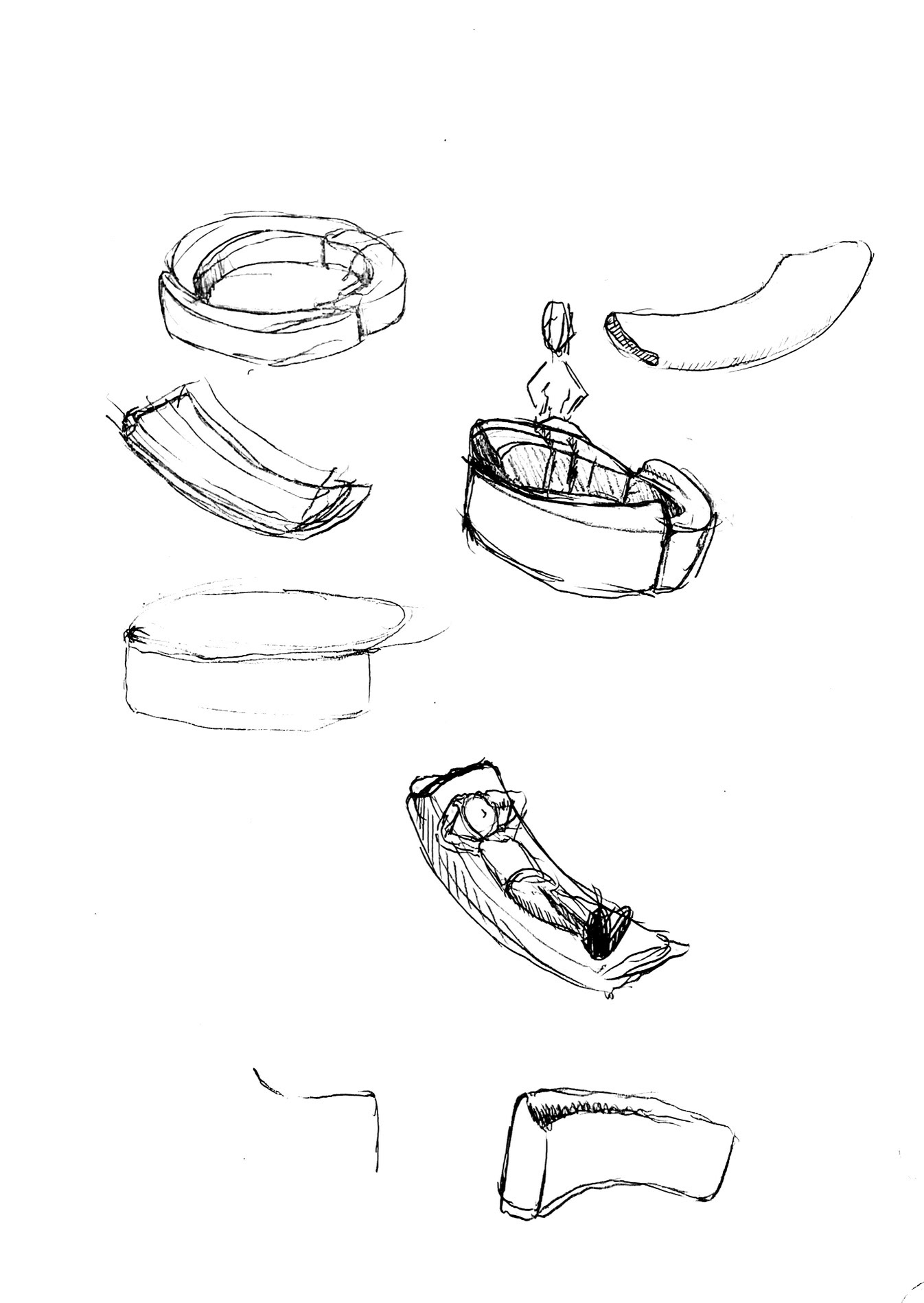
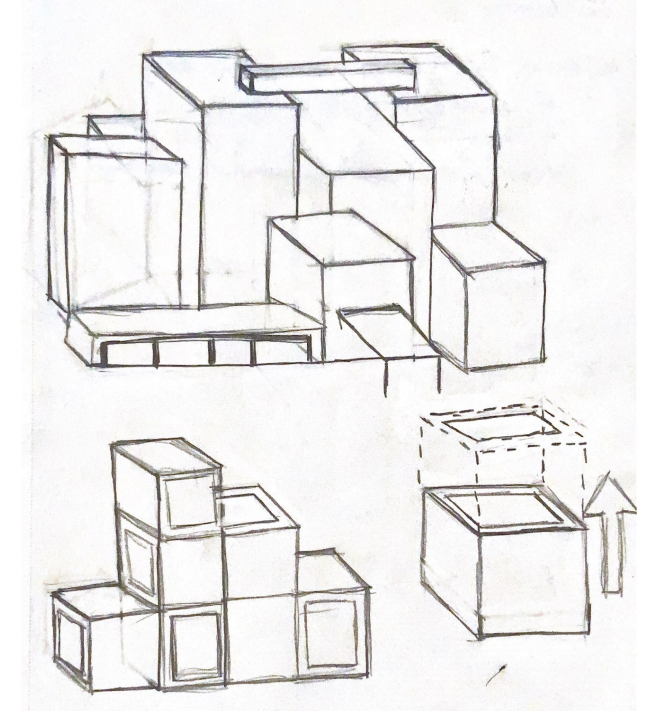

My In-Depth Concept Sketch
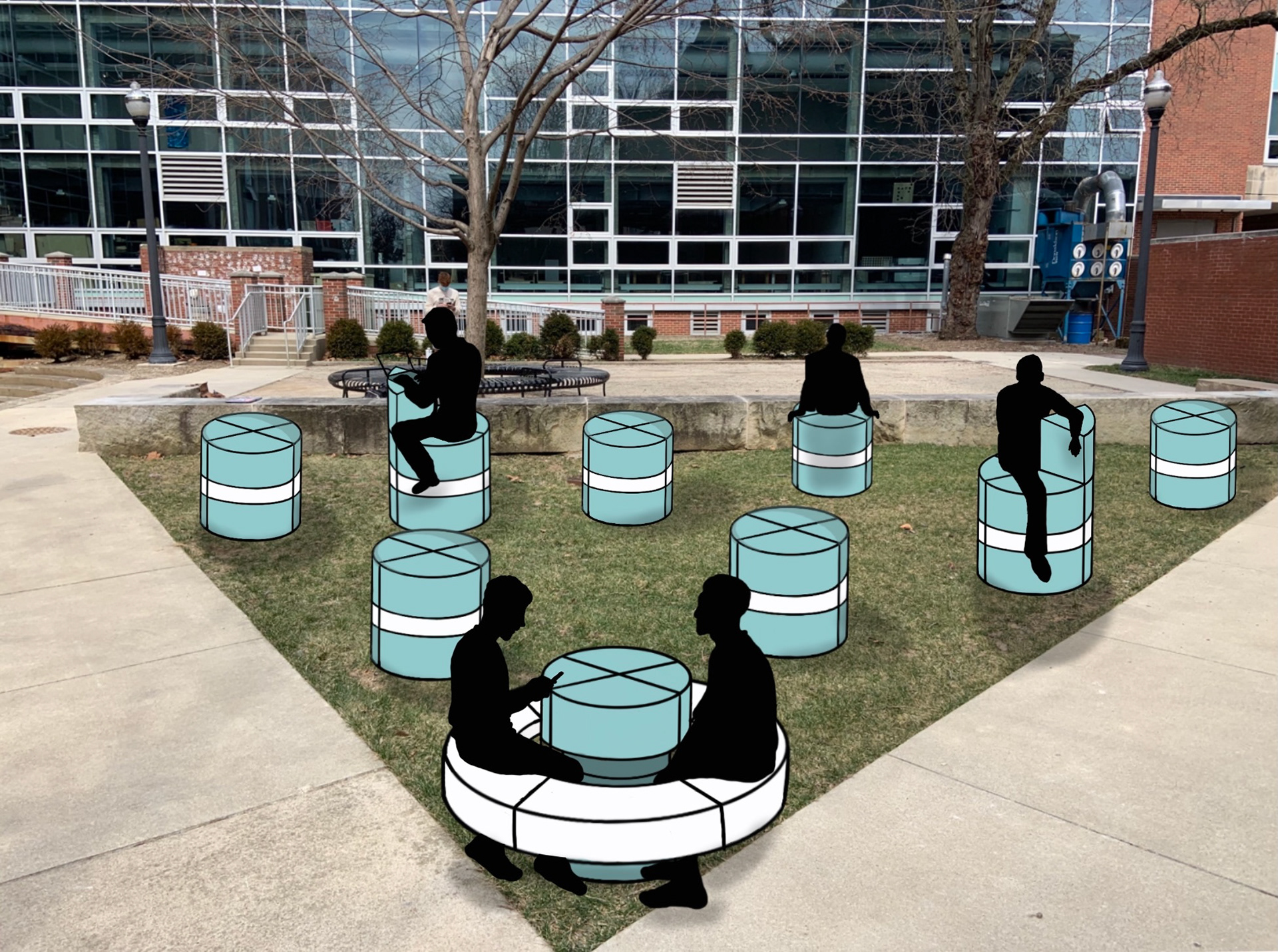
My Parklet Design
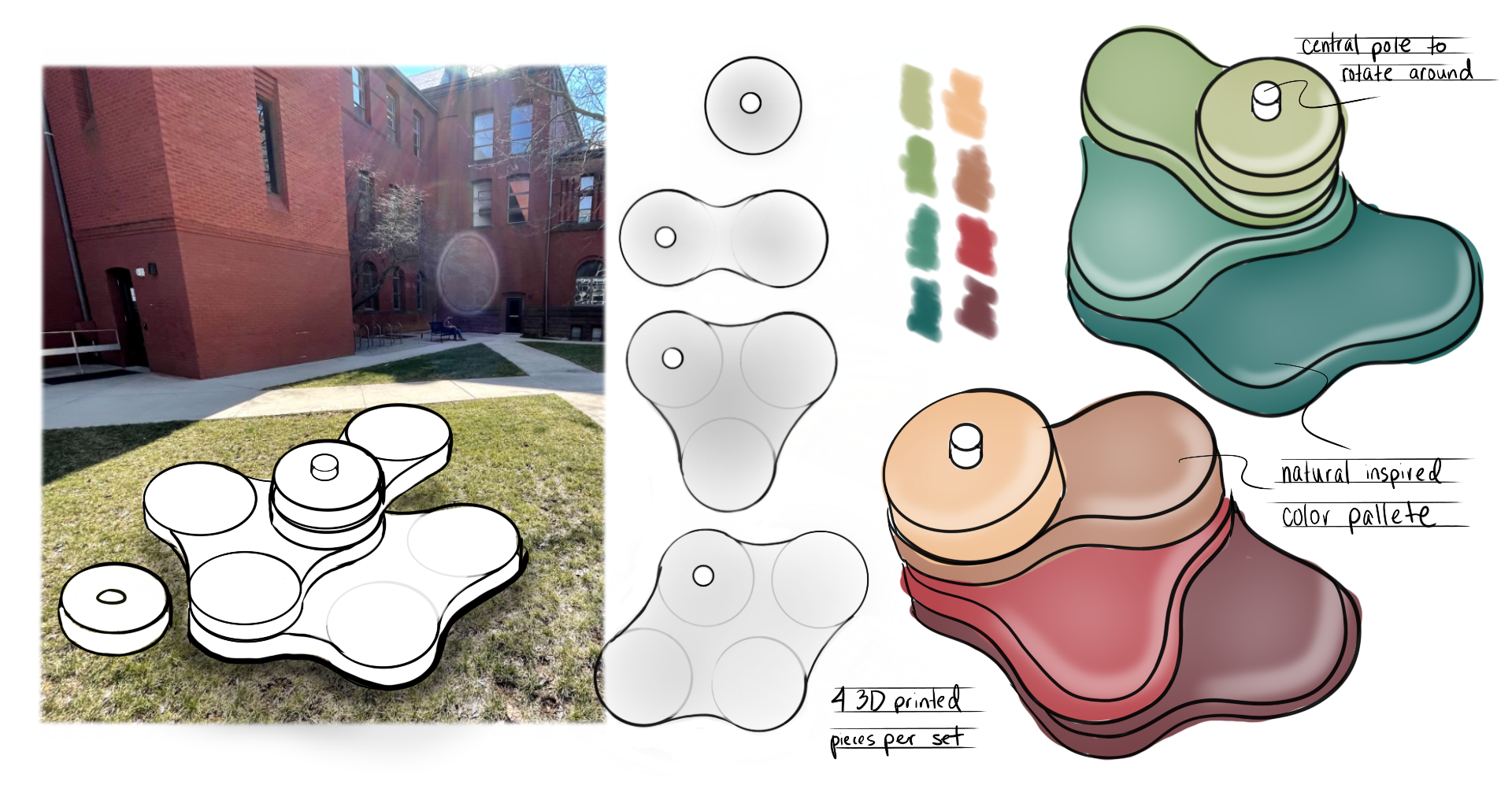
Julia's Parklet Design
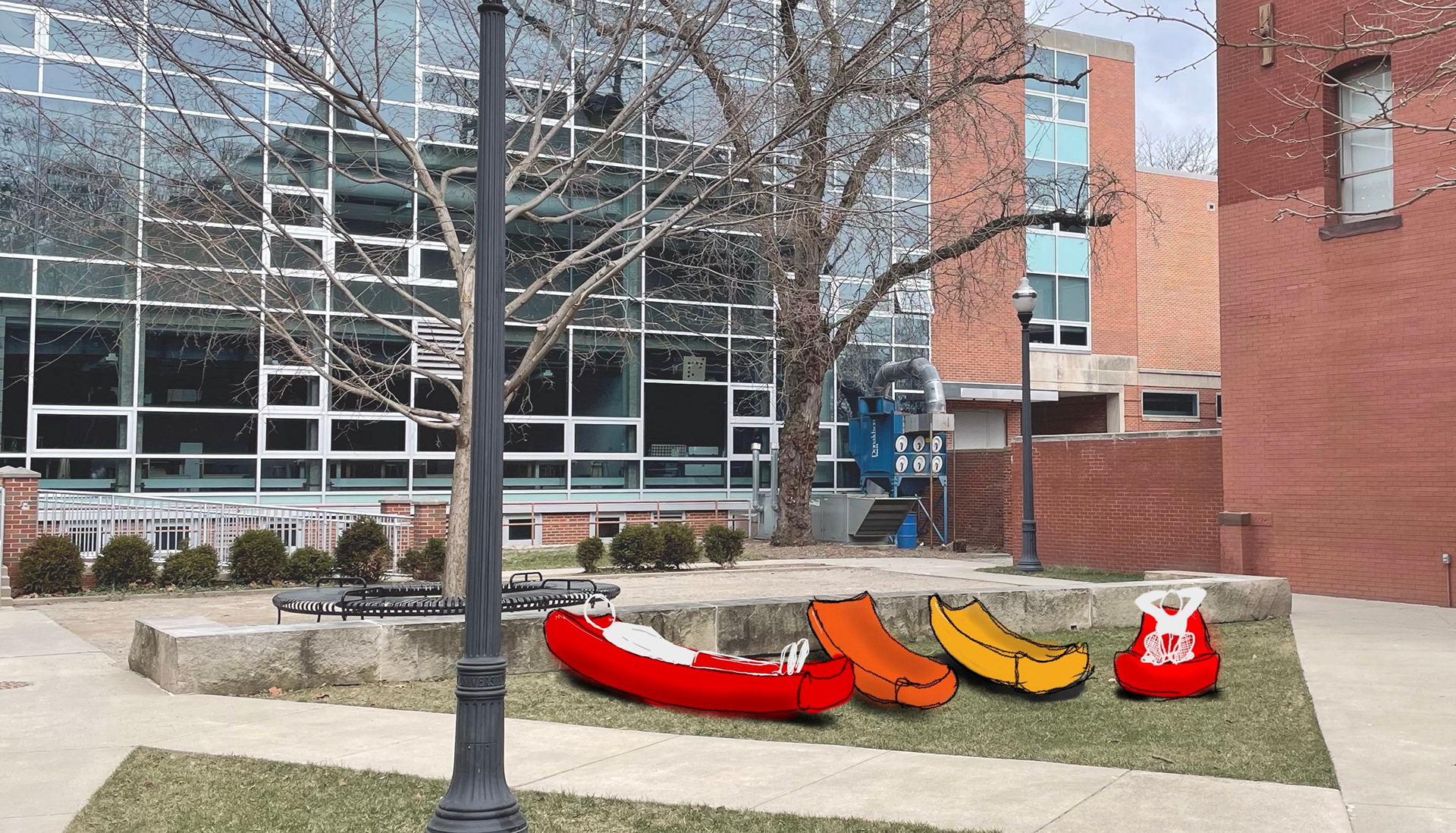
Calvin's Parklet Design
Finalized Concept Iteration Sketches
Finalized Concept
This part of the process allows us to sketch out every possible idea and form that comes to mind. We started with initial sketches then moved to more finalized concepts and pulled ideas from each concept to create the final. In this part of the process, it was interesting to see everyone's different styles and collaborate to come to a final decision. We decided on a stylized table with different style seating benches from these sketches.
Prototyping & Solidworks Process
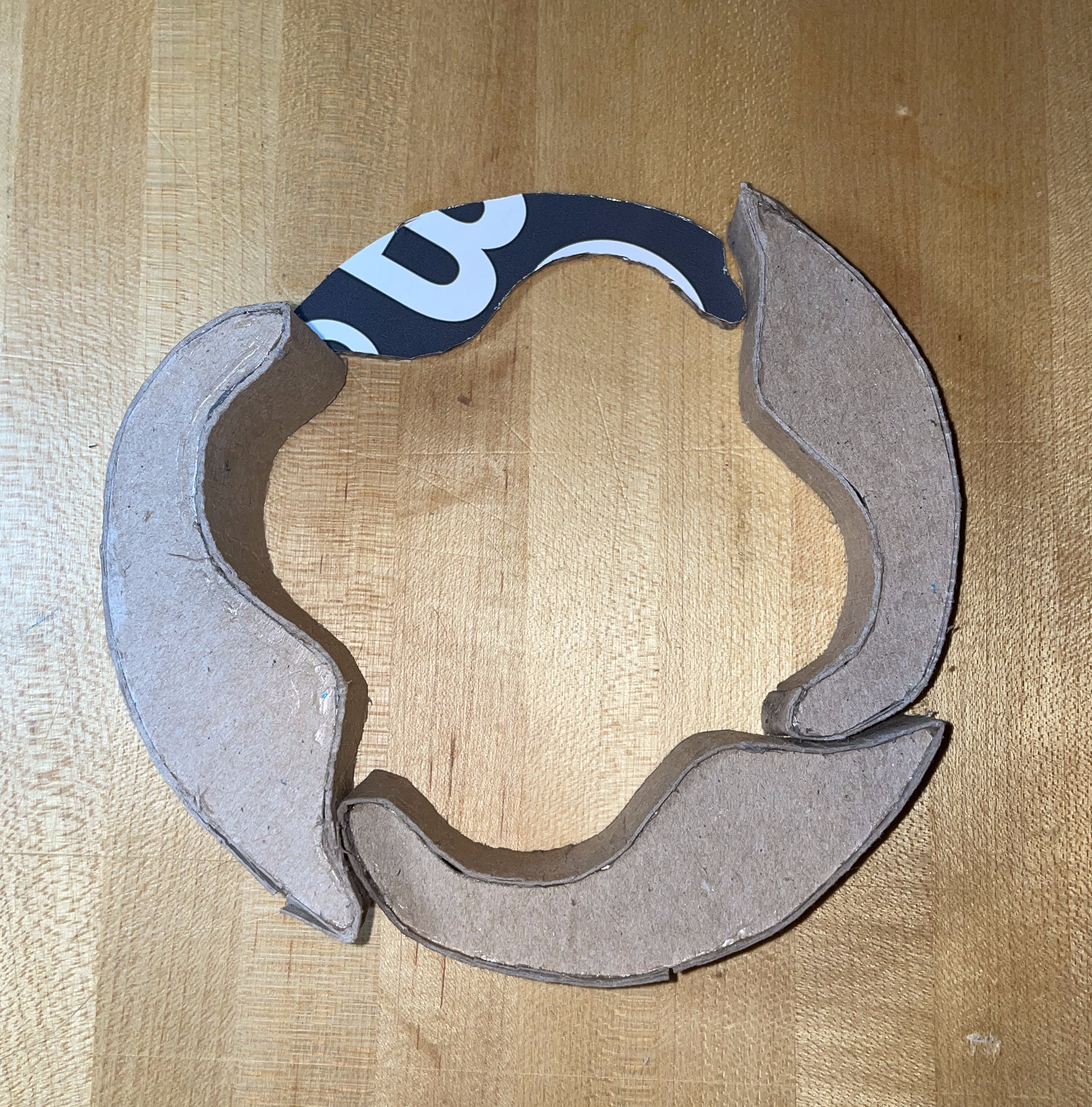

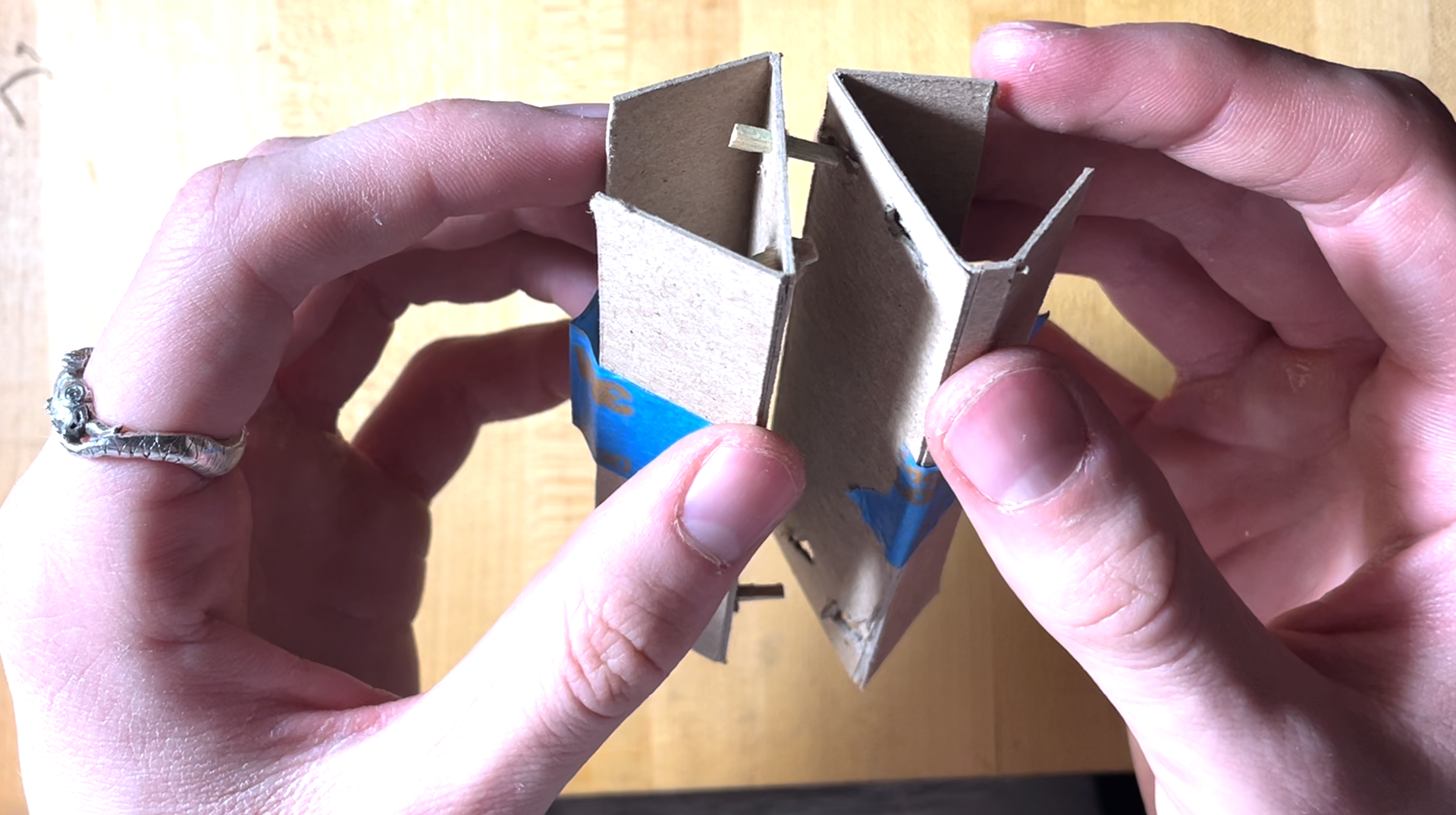
In this phase of the process, I learned many tips and tricks from my upper-classmen. I learned how to teach and be taught on certain things I was strong at and what things my team was strong at. This process was helpful for us to create the final form and imagine how it would look in real life.
FINAL CONCEPT
PROPOSAL
The Wazy Waver is a fully circular design that includes benches and tables to add a comfortable and easily accessible location to the space. The benches can connect together to allow for central social aspects and community building. The benches also can be pulled from the table and flipped on the back to create a lounge rocking chair that can be moved anywhere throughout the space.

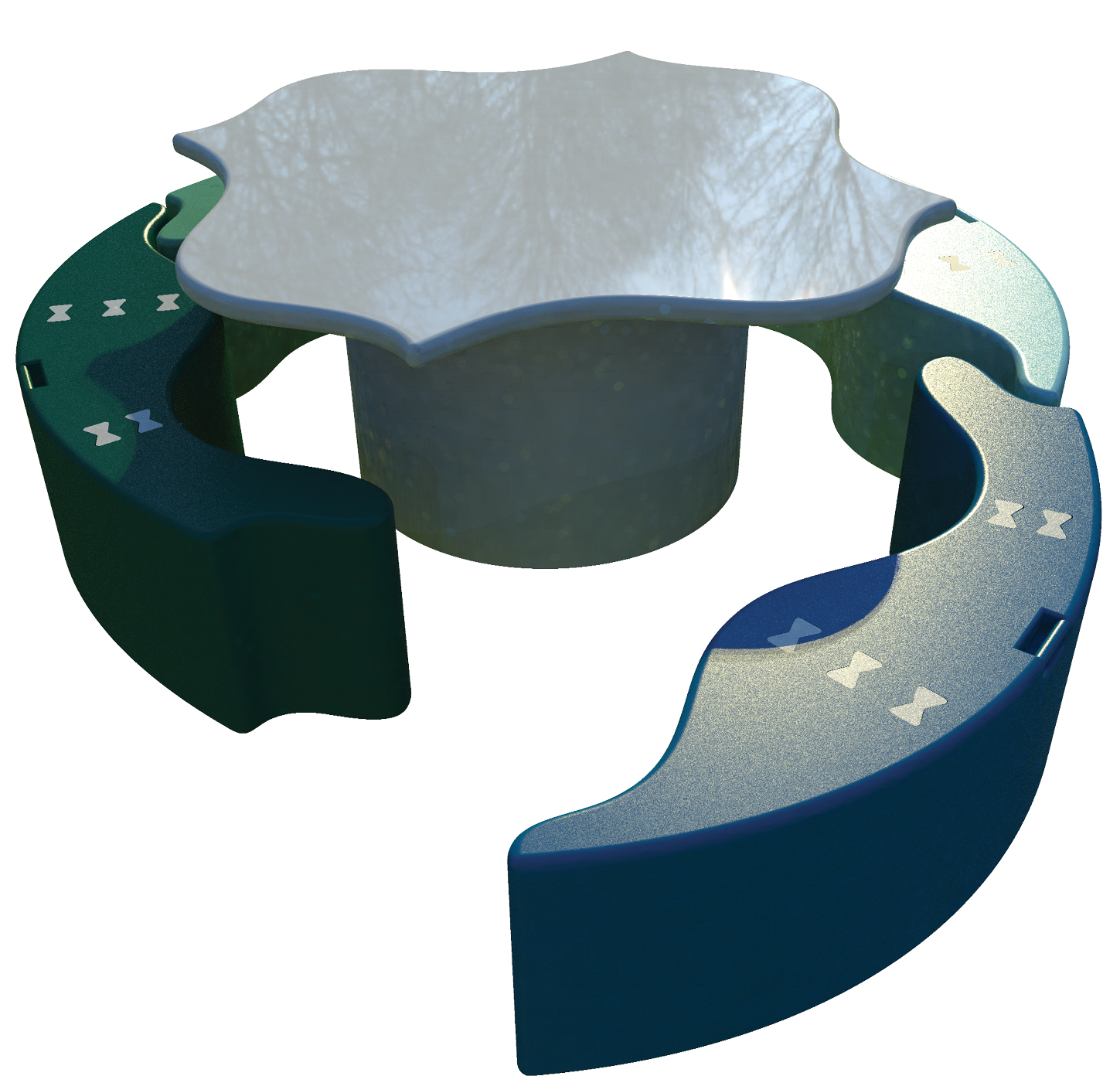


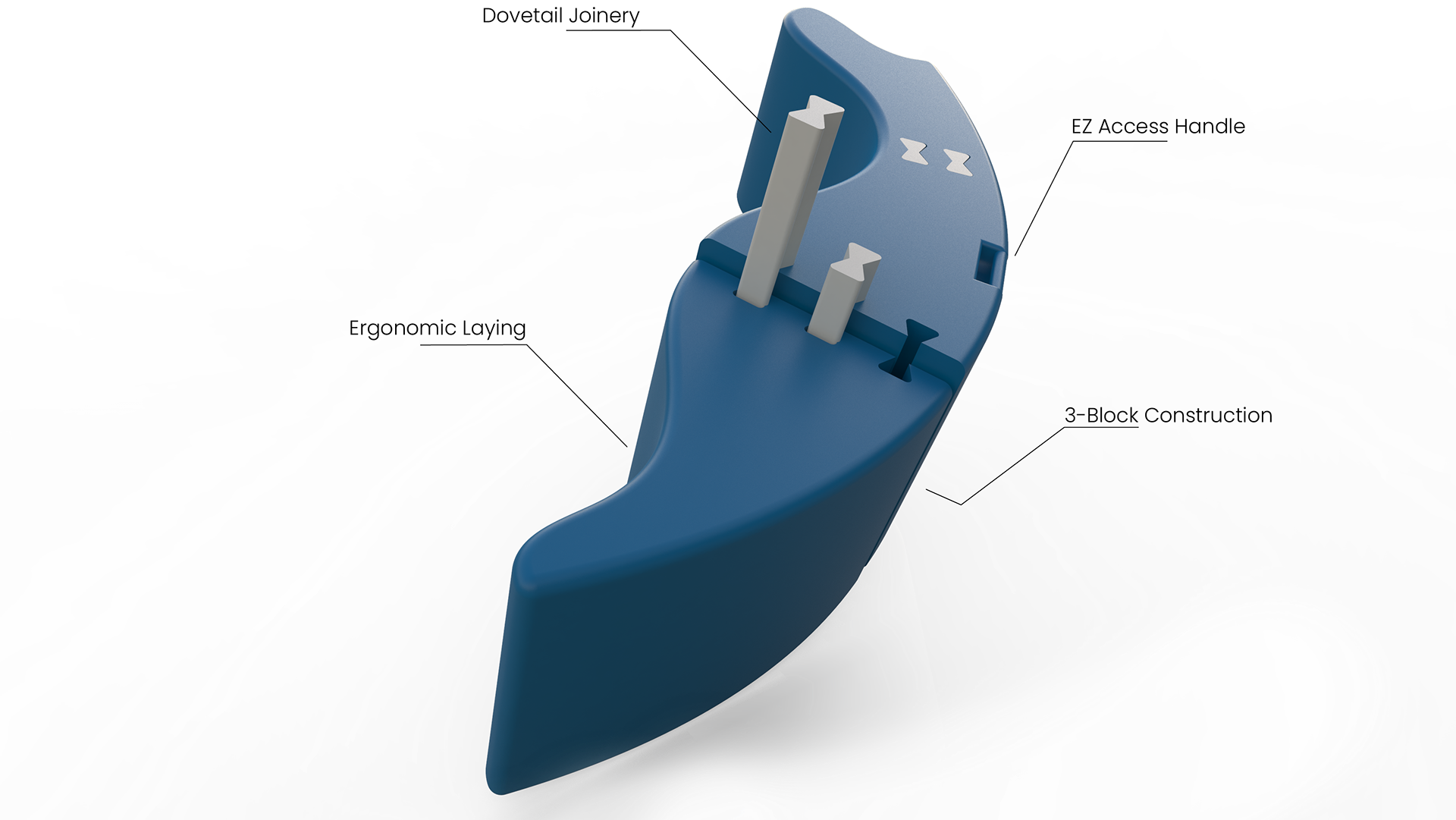
Solidworks rendering of finalized concept: shows the different modes of sitting and features
Storyboard concept to show the user experience of the benches
